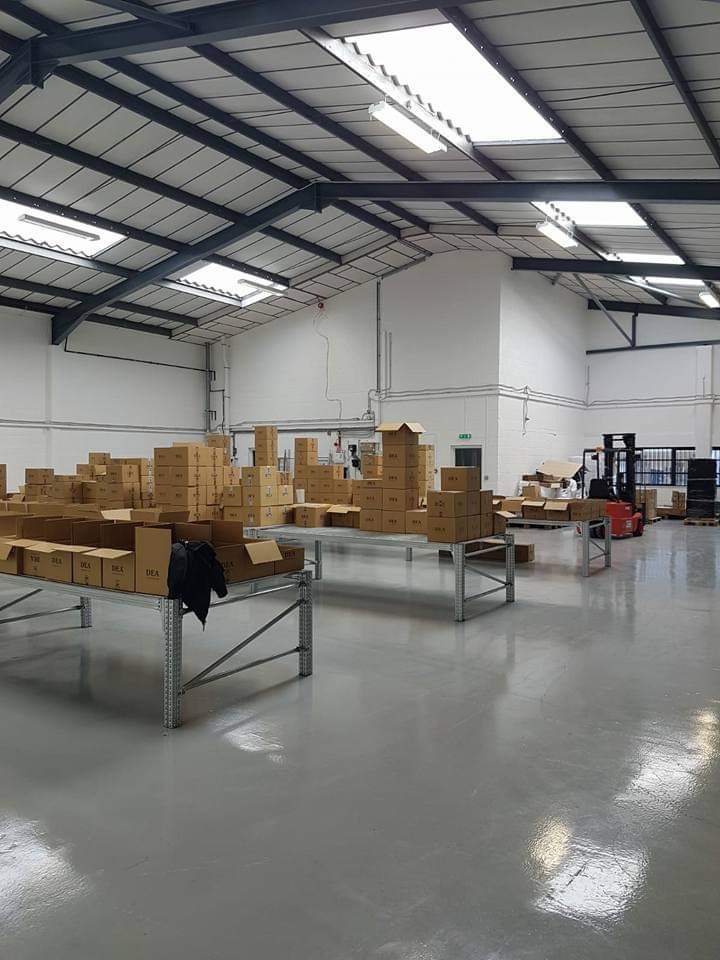Start/end Date:
October 2017
The Warehouse project focused mainly on the plant part:
Design, volumetric calculation and installation of the video surveillance system for the security of the customer’s goods for the warehouse;
Central installation and smoke sensors;
Electrical system (lights – sockets – antenna – intercom – wirless);
Installation of a new electronically controlled gate for goods truck entry;
Installation of a video surveillance system composed of infrared cameras with monitors that can also be viewed through mobile devices (Mobile phone);
Heating system divided by two industrial gas convectors that overheat the entire goods warehouse area – heating system with radiators powered by a 32 Kw Ariston boiler;
Distribution of data lines for the installation of computer workstations for offices and printers Plant certification Subsequently we dedicated ourselves to the total waterproofing of the roof and skylights with elastomeric liquid sheaths, guaranteeing the total waterproofing of the offices and the warehouse, from the danger of infiltration due to rain or to different atmospheric agents.
We have self-leveled and waterproofed the warehouse floor with resin and made the plasterboard partitions of the walls of the offices and ceilings.
Installed kitchen and bathrooms for staff. Painted the walls and installed the carpet in the rooms, in the corridors and on the staircase. Furniture assembly and final cleaning of the entire area.


